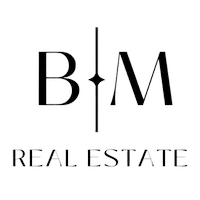$260,000
$279,000
6.8%For more information regarding the value of a property, please contact us for a free consultation.
15091 Williams RD Dobbins, CA 95935
2 Beds
3 Baths
1,900 SqFt
Key Details
Sold Price $260,000
Property Type Single Family Home
Sub Type Single Family Residence
Listing Status Sold
Purchase Type For Sale
Square Footage 1,900 sqft
Price per Sqft $136
MLS Listing ID 20001121
Sold Date 07/02/25
Bedrooms 2
Full Baths 2
HOA Y/N No
Year Built 1976
Lot Size 26.000 Acres
Acres 26.0
Property Sub-Type Single Family Residence
Source MLS Metrolist
Property Description
Envision your future on a pretty 26 acres with house that sits on a hilltop overlooking nice meadows with pine trees, fenced gardens, sheds and full RV hookup. The home has a brand new roof and features lots of interior spaces waiting for creative uses. There are some repairs needed here and there and it is priced accordingly. There's also a large detached 3 car garage, 2 car metal carport, several large wooden sheds, and chicken coop. The road to the house and the long winding driveway through the property is all paved. The living room features wood floors, the dining and kitchen areas have tile floors. Upstairs is a very large room that could easily be divided into two more bedrooms or spaces with exposed beam vaulted ceiling. All located in a quiet rural neighborhood that is close to the local post office and stores. Easily accessible on Yuba county's newly paved and very smooth roads.
Location
State CA
County Yuba
Area 12506
Direction Marysville road to Indiana ranch, stay left on Indiana Ranch, right on Williams to just before Quenell then right on share driveway.
Rooms
Master Bathroom Jetted Tub
Master Bedroom Closet
Dining Room Formal Room
Kitchen Pantry Closet
Interior
Heating Pellet Stove, Propane, Propane Stove, Wall Furnace, Wood Stove
Cooling Evaporative Cooler
Flooring Carpet, Tile, Wood
Window Features Dual Pane Partial
Appliance Dishwasher, Free Standing Refrigerator
Laundry Cabinets, Inside Room
Exterior
Parking Features RV Access
Garage Spaces 3.0
Carport Spaces 2
Utilities Available Propane
View Local
Roof Type Composition
Street Surface Paved
Porch Uncovered Deck
Private Pool No
Building
Lot Description Shape Irregular
Story 2
Foundation Raised
Sewer Septic System
Water Well
Architectural Style Ranch
Level or Stories MultiSplit
Schools
Elementary Schools Marysville Joint
Middle Schools Marysville Joint
High Schools Marysville Joint
School District Yuba
Others
Senior Community No
Tax ID 060-150-030
Special Listing Condition Trust
Read Less
Want to know what your home might be worth? Contact us for a FREE valuation!

Our team is ready to help you sell your home for the highest possible price ASAP

Bought with Century 21 Select Real Estate

