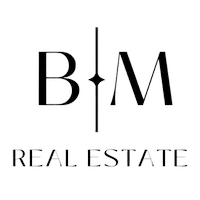$410,000
$400,000
2.5%For more information regarding the value of a property, please contact us for a free consultation.
3401 Davidson DR Antelope, CA 95843
3 Beds
1 Bath
1,014 SqFt
Key Details
Sold Price $410,000
Property Type Single Family Home
Sub Type Single Family Residence
Listing Status Sold
Purchase Type For Sale
Square Footage 1,014 sqft
Price per Sqft $404
MLS Listing ID 225041800
Sold Date 06/25/25
Bedrooms 3
Full Baths 1
HOA Y/N No
Year Built 1960
Lot Size 6,970 Sqft
Acres 0.16
Property Sub-Type Single Family Residence
Source MLS Metrolist
Property Description
Beautifully Updated Single-Story Home Offering Owned Solar (25K value). This well-maintained and move-in ready single-story home is ready for a new family. As you open the gate to start your tour, you will notice the fenced front yard, landscaped with selected greenery, creating a welcoming and serene entry. Inside, the home features dual-pane windows, great room concept, dining area, and an updated kitchen with quartz countertops and modern finishes. Custom updated bathroom with beautiful accents. The backyard includes a pergola, perfect for outdoor dining or relaxing. Bring your vision to the over 450 sq ft (not included in sq footage) unfinished enclosed patio area, offering a great opportunity to customize the space to fit your needs. Located in a desirable neighborhood. When offering owned solar, new owners receive excellent energy efficiency and long-term savings. A great blend of comfort, function, and future potential. Smart amernites include ring camera, nest thermostat and door entry. Super Spacious backyard with pergola. Plenty of room to add a pool! Low maintenance front and back yards with drip system already in place. This one is a must-see! Please wear booties or remove shoes when viewing.
Location
State CA
County Sacramento
Area 10843
Direction Watt to Davison to property
Rooms
Guest Accommodations No
Living Room Great Room
Dining Room Dining/Living Combo
Kitchen Quartz Counter
Interior
Heating Central
Cooling Ceiling Fan(s), Central
Flooring Carpet, Laminate
Window Features Dual Pane Full
Laundry Hookups Only
Exterior
Parking Features Garage Facing Front
Garage Spaces 1.0
Fence Back Yard, Wood, Front Yard
Utilities Available Public
Roof Type Composition
Topography Level
Porch Covered Patio, Enclosed Patio
Private Pool No
Building
Lot Description Shape Regular, Landscape Front
Story 1
Foundation Slab
Sewer Public Sewer
Water Public
Architectural Style Ranch
Schools
Elementary Schools Center Joint Unified
Middle Schools Center Joint Unified
High Schools Center Joint Unified
School District Sacramento
Others
Senior Community No
Tax ID 203-0154-004-0000
Special Listing Condition None
Read Less
Want to know what your home might be worth? Contact us for a FREE valuation!

Our team is ready to help you sell your home for the highest possible price ASAP

Bought with eXp Realty of Northern California, Inc.





