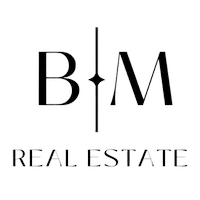$679,000
$679,000
For more information regarding the value of a property, please contact us for a free consultation.
5192 Ridgegate WAY Fair Oaks, CA 95628
4 Beds
3 Baths
1,758 SqFt
Key Details
Sold Price $679,000
Property Type Single Family Home
Sub Type Single Family Residence
Listing Status Sold
Purchase Type For Sale
Square Footage 1,758 sqft
Price per Sqft $386
Subdivision Ridgecrest #3
MLS Listing ID 225036920
Sold Date 06/12/25
Bedrooms 4
Full Baths 2
HOA Y/N No
Year Built 1971
Lot Size 10,019 Sqft
Acres 0.23
Property Sub-Type Single Family Residence
Source MLS Metrolist
Property Description
Tucked in the desirable Ridgegate neighborhood, this beautifully updated single-story home offers a perfect blend of modern style and comfortable living. Freshly painted in today's most popular tones, the interior showcases wide plank luxury vinyl flooring and designer touches throughout including crown molding, recessed lighting, updated bathroom faucets, and chic cabinet hardware. A cozy wood-burning stove adds charm and warmth, while a whole house fan keeps things cool and efficient. The upgraded electrical panel adds peace of mind and modern functionality. Step outside to your own private paradise with beautifully landscaped grounds and a sparkling built-in pool. A separate pool room provides flexible space for entertaining, hobbies, or guest overflow. With possible RV access, this home is as practical as it is polished. Don't miss this move-in ready gem full of thoughtful upgrades and timeless style in a neighborhood you'll love to call home!
Location
State CA
County Sacramento
Area 10628
Direction North on Sunrise Blvd, East on Wildridge Drive, right on Ridgegate
Rooms
Guest Accommodations No
Living Room Other
Dining Room Dining Bar, Dining/Family Combo
Kitchen Breakfast Area
Interior
Heating Central
Cooling Ceiling Fan(s), Central
Flooring Carpet, Tile, Wood
Fireplaces Number 1
Fireplaces Type Wood Stove
Appliance Built-In Electric Oven, Gas Cook Top, Dishwasher, Microwave
Laundry Gas Hook-Up, Inside Room
Exterior
Parking Features Covered, RV Possible, Garage Door Opener, Garage Facing Front
Garage Spaces 2.0
Carport Spaces 2
Pool Built-In, On Lot
Utilities Available Public
Roof Type Tile
Porch Uncovered Deck
Private Pool Yes
Building
Lot Description Auto Sprinkler F&R
Story 1
Foundation Raised
Sewer In & Connected
Water Public
Architectural Style Ranch
Schools
Elementary Schools San Juan Unified
Middle Schools San Juan Unified
High Schools San Juan Unified
School District Sacramento
Others
Senior Community No
Tax ID 233-0253-019-0000
Special Listing Condition None
Read Less
Want to know what your home might be worth? Contact us for a FREE valuation!

Our team is ready to help you sell your home for the highest possible price ASAP

Bought with Kline Mann Realty Group





