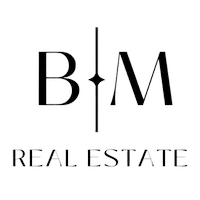$470,000
$460,000
2.2%For more information regarding the value of a property, please contact us for a free consultation.
9389 Premier WAY Sacramento, CA 95826
3 Beds
2 Baths
1,451 SqFt
Key Details
Sold Price $470,000
Property Type Single Family Home
Sub Type Single Family Residence
Listing Status Sold
Purchase Type For Sale
Square Footage 1,451 sqft
Price per Sqft $323
MLS Listing ID 225049200
Sold Date 05/16/25
Bedrooms 3
Full Baths 2
HOA Y/N No
Year Built 1976
Lot Size 7,620 Sqft
Acres 0.1749
Property Sub-Type Single Family Residence
Source MLS Metrolist
Property Description
Welcome home! This inviting 3-bedroom, 2-bathroom property offers 1,451 square feet of comfortable living space, ideally located near local amenities. From the moment you arrive, you'll appreciate the curb appeal, featuring a wide driveway, a distinctive stone archway at the entry, and stone accents along the front of the home. Inside, the kitchen highlights sleek granite countertops and flows seamlessly into a cozy living area centered around a welcoming brick fireplace. Step outside to your private, fenced backyard with a built-in swimming pool that's perfect for summer fun, relaxing weekends, or entertaining guests. The spacious primary bedroom features brand-new carpet and a sliding glass door that opens to the side yard, allowing extra light and convenience. Don't miss the chance to personalize this space and make it your dream home in a fantastic Sacramento neighborhood!
Location
State CA
County Sacramento
Area 10826
Direction From Hwy 50, take the Bradshaw Exit. Left on Bradshaw. Right on Micron Ave. Continue on Huntsman Dr. Left onto Premier Way. 9389 Premier Way is on the Right.
Rooms
Guest Accommodations No
Living Room Other
Dining Room Dining/Living Combo
Kitchen Granite Counter
Interior
Heating Central, Fireplace(s)
Cooling Ceiling Fan(s), Central
Flooring Carpet, Tile
Fireplaces Number 1
Fireplaces Type Brick
Appliance Free Standing Refrigerator, Built-In Gas Oven, Built-In Gas Range, Microwave
Laundry In Garage
Exterior
Parking Features Attached, Garage Facing Front
Garage Spaces 2.0
Fence Back Yard, Fenced
Pool Built-In
Utilities Available Public, DSL Available, Electric, Natural Gas Connected
Roof Type Composition
Private Pool Yes
Building
Lot Description Shape Regular
Story 1
Foundation Slab
Sewer Public Sewer
Water Public
Schools
Elementary Schools Sacramento Unified
Middle Schools Sacramento Unified
High Schools Sacramento Unified
School District Sacramento
Others
Senior Community No
Tax ID 068-0290-066-000
Special Listing Condition None
Read Less
Want to know what your home might be worth? Contact us for a FREE valuation!

Our team is ready to help you sell your home for the highest possible price ASAP

Bought with LPT Realty, Inc





