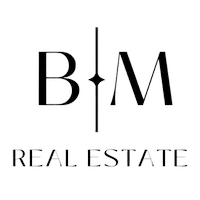$815,000
$810,000
0.6%For more information regarding the value of a property, please contact us for a free consultation.
1021 Ben Ingram LN Tracy, CA 95377
4 Beds
3 Baths
2,527 SqFt
Key Details
Sold Price $815,000
Property Type Single Family Home
Sub Type Single Family Residence
Listing Status Sold
Purchase Type For Sale
Square Footage 2,527 sqft
Price per Sqft $322
MLS Listing ID 225030357
Sold Date 05/13/25
Bedrooms 4
Full Baths 3
HOA Y/N No
Originating Board MLS Metrolist
Year Built 2004
Lot Size 6,682 Sqft
Acres 0.1534
Property Sub-Type Single Family Residence
Property Description
Location, location, location. This beautiful 4 bedrooms, 3 baths home features 2,527 sqft of spacious living.A bedroom and a full bath downstairs. Beautiful wood floors downstairs and carpet upstairs in loft and bedrooms. A living room with a dining room seperating them from the family room and kitchen. Plenty of living area for a growing family. Tandem 3 car garage. Plantation shutters throughout the home.Washer and dryer room downstairs with cabinets and sink.A huge loft upstairs where family can gather.The home is located on an over sized corner lot. Looking for a great High School? Look no further as this home is in the renown John C Kimball High School area. Walking distance to Tracy Sports Complex. Minutes to shopping and sports. Close to commuting freeways.
Location
State CA
County San Joaquin
Area 20601
Direction From Eleven St, left on Summer Lane, right on Paul Poole Dr, right on Ben Ingram.
Rooms
Guest Accommodations No
Master Bathroom Granite
Master Bedroom Walk-In Closet
Living Room Great Room
Dining Room Breakfast Nook, Formal Room, Space in Kitchen, Dining/Living Combo
Kitchen Breakfast Area, Granite Counter, Island w/Sink, Kitchen/Family Combo
Interior
Heating MultiZone
Cooling Central
Flooring Carpet, Tile, Wood
Fireplaces Number 1
Fireplaces Type Family Room
Window Features Dual Pane Full
Appliance Dishwasher, Disposal
Laundry Cabinets, Sink, Inside Room
Exterior
Parking Features Tandem Garage
Garage Spaces 3.0
Utilities Available Electric
Roof Type Tile
Private Pool No
Building
Lot Description Auto Sprinkler F&R, Corner
Story 2
Foundation Slab
Sewer Public Sewer
Water Public
Architectural Style Contemporary
Level or Stories Two
Schools
Elementary Schools Tracy Unified
Middle Schools Tracy Unified
High Schools Tracy Unified
School District San Joaquin
Others
Senior Community No
Tax ID 240-620-24
Special Listing Condition None
Read Less
Want to know what your home might be worth? Contact us for a FREE valuation!

Our team is ready to help you sell your home for the highest possible price ASAP

Bought with Home Buyers Realty





