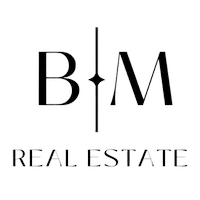$768,000
$775,000
0.9%For more information regarding the value of a property, please contact us for a free consultation.
810 Dogwood Bend Meadow Vista, CA 95722
4 Beds
3 Baths
3,947 SqFt
Key Details
Sold Price $768,000
Property Type Single Family Home
Sub Type Single Family Residence
Listing Status Sold
Purchase Type For Sale
Square Footage 3,947 sqft
Price per Sqft $194
MLS Listing ID 225007375
Sold Date 04/29/25
Bedrooms 4
Full Baths 2
HOA Y/N No
Originating Board MLS Metrolist
Year Built 1974
Lot Size 1.400 Acres
Acres 1.4
Property Sub-Type Single Family Residence
Property Description
Amazing opportunity! Come live your dream of being away from it all, yet close to all amenities. Located on 1.4 acres of usable land, this over 3900sf home has plenty of room to relax. The main level of the house has the primary bedroom, living room, kitchen and baths. The second level has fun gathering room with a wood stove, additional bedrooms, bathroom and laundry. Beautiful views from the windows. Skylights provide wonderful natural light. Expansive decks allow you to enjoy the gorgeous views. Energy efficient Tankless water heater. A 3 car garage plus an additional 840sf workshop provides ample storage. Large chicken coop. Fruit trees including plum, peach and apple. Ask about credits being offered to buyers. Don't miss your chance to call this home!
Location
State CA
County Placer
Area 12302
Direction North on Placer Hills Road, Rt on Cole Rd., Left on Dogwood Bend to address.
Rooms
Guest Accommodations No
Master Bathroom Double Sinks
Master Bedroom 0x0 Walk-In Closet, Outside Access
Bedroom 2 0x0
Bedroom 3 0x0
Bedroom 4 0x0
Living Room 0x0 Cathedral/Vaulted, Skylight(s), Great Room, Open Beam Ceiling
Dining Room 0x0 Dining/Family Combo, Space in Kitchen
Kitchen 0x0 Breakfast Area, Pantry Cabinet, Granite Counter, Island
Family Room 0x0
Interior
Interior Features Skylight(s)
Heating Central, Fireplace(s), Wood Stove
Cooling Ceiling Fan(s), Central
Flooring Carpet, Laminate, Tile
Fireplaces Number 2
Fireplaces Type Family Room
Appliance Gas Cook Top, Dishwasher, Disposal, Double Oven
Laundry Inside Room
Exterior
Parking Features RV Access, Detached, RV Storage, Garage Door Opener, Garage Facing Front
Garage Spaces 3.0
Utilities Available Propane Tank Leased, Electric
View Forest, Garden/Greenbelt
Roof Type Composition
Street Surface Paved
Private Pool No
Building
Lot Description Auto Sprinkler F&R
Story 2
Foundation Slab
Sewer Septic System
Water Public
Schools
Elementary Schools Placer Hills Union
Middle Schools Placer Hills Union
High Schools Placer Union High
School District Placer
Others
Senior Community No
Tax ID 074-100-059-000
Special Listing Condition None
Read Less
Want to know what your home might be worth? Contact us for a FREE valuation!

Our team is ready to help you sell your home for the highest possible price ASAP

Bought with Windermere Signature Properties Auburn





