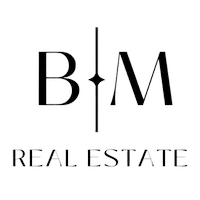$439,900
$439,900
For more information regarding the value of a property, please contact us for a free consultation.
5323 Hillsdale BLVD Sacramento, CA 95842
3 Beds
2 Baths
1,198 SqFt
Key Details
Sold Price $439,900
Property Type Single Family Home
Sub Type Single Family Residence
Listing Status Sold
Purchase Type For Sale
Square Footage 1,198 sqft
Price per Sqft $367
MLS Listing ID 225017243
Sold Date 03/10/25
Bedrooms 3
Full Baths 2
HOA Y/N No
Year Built 1960
Lot Size 6,970 Sqft
Acres 0.16
Property Sub-Type Single Family Residence
Source MLS Metrolist
Property Description
There are few homes that can offer what this home can! Starting with the beautiful design, open concept, and meticulous maintenance this home is PERFECT for the pickiest buyers. 3 bedrooms, 2 full baths, full RV access, large concrete patio in the back that doubles as a sports court and more - this one is surely one that you will want to see. Pest Clearance provided by Goodlife! This one will NOT last - Welcome Home!
Location
State CA
County Sacramento
Area 10842
Direction Use your GPS its 2025 for crying out loud!
Rooms
Family Room Great Room
Guest Accommodations No
Master Bathroom Shower Stall(s)
Living Room Great Room
Dining Room Space in Kitchen, Dining/Living Combo
Kitchen Island
Interior
Heating Central
Cooling Ceiling Fan(s), Central
Flooring Carpet, Tile, Vinyl
Fireplaces Number 1
Fireplaces Type Brick, Wood Burning
Window Features Dual Pane Full
Appliance Free Standing Gas Range, Free Standing Refrigerator, Gas Water Heater, Dishwasher, Disposal, Microwave
Laundry In Garage, See Remarks
Exterior
Exterior Feature Dog Run
Parking Features Private, Attached, Boat Storage, RV Access
Garage Spaces 2.0
Fence Back Yard, Chain Link, Fenced, Wood, Front Yard
Utilities Available Cable Connected, Public, Natural Gas Available
Roof Type Shingle,Composition
Topography Level
Street Surface Asphalt
Porch Uncovered Patio
Private Pool No
Building
Lot Description Auto Sprinkler Front
Story 1
Foundation Slab
Sewer Sewer Connected & Paid, Public Sewer
Water Public
Level or Stories One
Schools
Elementary Schools Twin Rivers Unified
Middle Schools Twin Rivers Unified
High Schools Twin Rivers Unified
School District Sacramento
Others
Senior Community No
Tax ID 228-0341-022-0000
Special Listing Condition None
Pets Allowed Yes
Read Less
Want to know what your home might be worth? Contact us for a FREE valuation!

Our team is ready to help you sell your home for the highest possible price ASAP

Bought with NextHome Premier Properties





