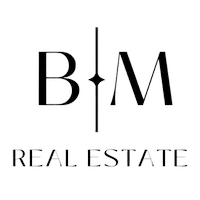$750,000
$777,000
3.5%For more information regarding the value of a property, please contact us for a free consultation.
12211 Serene Hill CT Grass Valley, CA 95949
2 Beds
2 Baths
2,080 SqFt
Key Details
Sold Price $750,000
Property Type Single Family Home
Sub Type Single Family Residence
Listing Status Sold
Purchase Type For Sale
Square Footage 2,080 sqft
Price per Sqft $360
MLS Listing ID 222055247
Sold Date 09/24/22
Bedrooms 2
Full Baths 2
HOA Y/N No
Year Built 1987
Lot Size 5.010 Acres
Acres 5.01
Property Sub-Type Single Family Residence
Source MLS Metrolist
Property Description
This PRIVATE Hilltop estate is 5.01 acres with unmatched long-distance views & sunsets! An entertainers haven; hot tub with sunset views, manicured lawn for outdoor events, above ground pool, level space + FULL RV hook-ups, potential sports court/level pad for toy storage and a producing vineyard too (petite Syrah)! OWNED Solar! Plenty of space for a 2nd home overlooking Lake of the Pines. Live in this home while you start construction! Home is set back away from the road, has a gracious & open floor plan that boasts natural light and allows seamless entertainment inside & out. This solar-powered home has a well-sized upper level with master suite / office & bedroom. Sellers just completed many renovations including flooring, paint, landscape, fencing and more! Pride of ownership is evident - MATURE and strategic landscaping makes this property feel like a manicured park. Garden space & fruit trees too! Minutes to Darkhorse Golf Course, k-12 schools, and Higgins market center.
Location
State CA
County Nevada
Area 13111
Direction From Hwy 49 towards Grass Valley. Right on Combie Rd, Combie Rd turns into Magnolia Rd, Right on Rutherford Rd, Right on Serene Hill Ct, Straight ahead up gravel Dr.
Rooms
Guest Accommodations No
Master Bathroom Shower Stall(s), Double Sinks, Granite, Tile, Multiple Shower Heads
Master Bedroom Balcony, Closet, Outside Access, Sitting Area
Living Room Deck Attached, Great Room
Dining Room Dining Bar, Dining/Family Combo, Formal Area
Kitchen Breakfast Area, Pantry Cabinet, Granite Counter, Synthetic Counter, Kitchen/Family Combo
Interior
Interior Features Storage Area(s)
Heating Electric, Wall Furnace, MultiUnits, MultiZone
Cooling Ceiling Fan(s), Wall Unit(s), MultiUnits, MultiZone
Flooring Carpet, Tile, Vinyl
Window Features Dual Pane Full
Appliance Free Standing Gas Oven, Gas Cook Top, Built-In Refrigerator, Dishwasher, Disposal, Microwave, Double Oven, Tankless Water Heater
Laundry Cabinets, Laundry Closet, Electric, Gas Hook-Up, Ground Floor, Inside Area
Exterior
Exterior Feature Balcony, Dog Run, Uncovered Courtyard, Fire Pit
Parking Features Attached, RV Access, Covered, RV Possible, Uncovered Parking Space, Uncovered Parking Spaces 2+, Garage Facing Side, Workshop in Garage
Garage Spaces 1.0
Carport Spaces 2
Fence Partial, See Remarks
Pool Above Ground, Pool Cover
Utilities Available Cable Connected, Propane Tank Leased, Propane Tank Owned, Solar, Electric, Internet Available, See Remarks
View Pasture, Vineyard, Hills, Water, Lake, Woods, Mountains
Roof Type Composition
Topography Rolling,Hillside,Lot Grade Varies,Trees Many,Rock Outcropping
Street Surface Paved,Gravel
Porch Uncovered Deck, Covered Patio
Private Pool Yes
Building
Lot Description Auto Sprinkler F&R, Private, Garden, Shape Irregular, Split Possible, Landscape Back, Landscape Front, Landscape Misc
Story 2
Foundation Combination, Concrete, Raised
Sewer See Remarks, Other, Septic System
Water Meter on Site, Water District, Public
Architectural Style Barn Type
Level or Stories Two
Schools
Elementary Schools Grass Valley
Middle Schools Grass Valley
High Schools Nevada Joint Union
School District Nevada
Others
Senior Community No
Tax ID 011-221-035-000
Special Listing Condition None
Pets Allowed Yes, Cats OK, Dogs OK
Read Less
Want to know what your home might be worth? Contact us for a FREE valuation!

Our team is ready to help you sell your home for the highest possible price ASAP

Bought with Wesely & Associates Inc.





