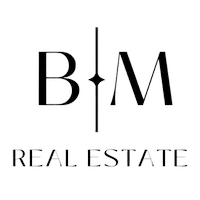$680,000
$669,000
1.6%For more information regarding the value of a property, please contact us for a free consultation.
418 Olema PL Lincoln, CA 95648
2 Beds
2 Baths
1,531 SqFt
Key Details
Sold Price $680,000
Property Type Single Family Home
Sub Type Single Family Residence
Listing Status Sold
Purchase Type For Sale
Square Footage 1,531 sqft
Price per Sqft $444
MLS Listing ID 222078008
Sold Date 07/07/22
Bedrooms 2
Full Baths 2
HOA Fees $133/qua
HOA Y/N Yes
Year Built 2004
Lot Size 7,497 Sqft
Acres 0.1721
Property Sub-Type Single Family Residence
Source MLS Metrolist
Property Description
Gorgeous Alpine model in desired Sun City Lincoln Hills. This home is truly turn key with its many upgrades and updates such as a repainted exterior, a remodeled kitchen with stainless steel appliances including a wine fridge, and granite counters with a level island for added function. Beautiful, rich wide plank flooring and tons of natural light from the large window and oversized patio door flow through the great room/kitchen. The master bedroom boasts a large walk-in closet with closet organizer and an ensuite bath with a double sink vanity and spacious shower. The 2nd bedroom plus the den/office and full 2nd bath are ideal for guests. The newly landscaped backyard with water fountain is a private oasis! It includes an extended open and covered patio, trex-like deck with pergola and lush lawn accented by colorful vegetation. You'll love the extra 4 ft of garage storage, making the garage depth a total of 25 feet. This is an all around stunning home!
Location
State CA
County Placer
Area 12206
Direction Sun City Blvd to Hawthorne Ln to Marigold Ln to Cherry Blossom Ln to Olema Pl.
Rooms
Guest Accommodations No
Master Bathroom Shower Stall(s), Double Sinks, Granite
Master Bedroom Walk-In Closet
Living Room Great Room
Dining Room Dining Bar, Dining/Living Combo
Kitchen Pantry Closet, Granite Counter, Island w/Sink, Kitchen/Family Combo
Interior
Heating Central
Cooling Ceiling Fan(s), Central
Flooring Carpet, Laminate, Tile
Appliance Dishwasher, Disposal, Microwave, Plumbed For Ice Maker, Wine Refrigerator, Free Standing Electric Range
Laundry Cabinets, Inside Room
Exterior
Parking Features 24'+ Deep Garage, Attached, Garage Facing Front
Garage Spaces 2.0
Fence Fenced, Wood
Pool Built-In, Common Facility
Utilities Available Public, Electric, Natural Gas Connected
Amenities Available Pool, Clubhouse, Recreation Facilities, Spa/Hot Tub, Tennis Courts
Roof Type Tile
Topography Level
Porch Covered Patio, Uncovered Patio
Private Pool Yes
Building
Lot Description Auto Sprinkler F&R, Private, Shape Regular, Landscape Back, Landscape Front
Story 1
Foundation Slab
Builder Name Del Webb
Sewer In & Connected
Water Meter on Site
Architectural Style Traditional
Schools
Elementary Schools Western Placer
Middle Schools Western Placer
High Schools Western Placer
School District Placer
Others
HOA Fee Include Pool
Senior Community Yes
Restrictions Age Restrictions
Tax ID 338-200-040-000
Special Listing Condition None
Pets Allowed Yes
Read Less
Want to know what your home might be worth? Contact us for a FREE valuation!

Our team is ready to help you sell your home for the highest possible price ASAP

Bought with Christie's International Real Estate Sereno





