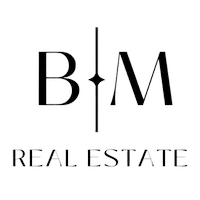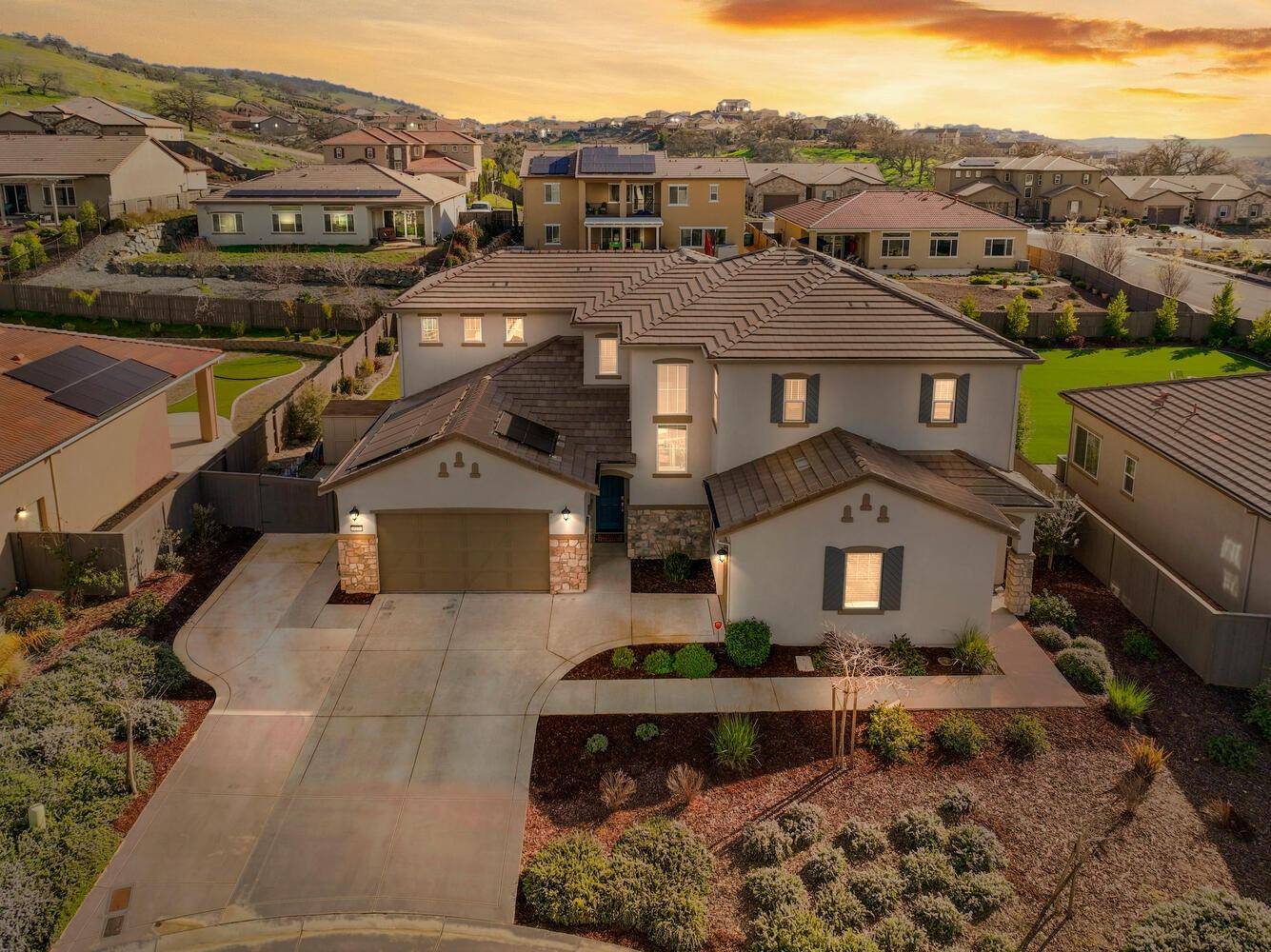$1,200,000
$1,100,000
9.1%For more information regarding the value of a property, please contact us for a free consultation.
312 Fairfax CT El Dorado Hills, CA 95762
4 Beds
4 Baths
3,529 SqFt
Key Details
Sold Price $1,200,000
Property Type Single Family Home
Sub Type Single Family Residence
Listing Status Sold
Purchase Type For Sale
Square Footage 3,529 sqft
Price per Sqft $340
Subdivision West Vly Village Un 1
MLS Listing ID 222017919
Sold Date 03/17/22
Bedrooms 4
Full Baths 3
HOA Fees $139/mo
HOA Y/N Yes
Year Built 2017
Lot Size 0.280 Acres
Acres 0.28
Property Sub-Type Single Family Residence
Source MLS Metrolist
Property Description
With over 3500 square feet and .28 acres of flat usable land, this beautiful Blackstone NextGen home has everything! From the moment you step in, the luxurious upgrades abound! With the wood look tile throughout the downstairs living and kitchen area, gorgeous countertops and a huge island and wonderful appliances, the chef in the family will love creating their masterpieces here. With the flowing open floor plan, everyone will feel connected and always a part of any gathering. There is also a generously sized office off the family room and the NextGen apartment is also downstairs! Upstairs is the lovely owner's suite with a large balcony, huge closet and a spa-like bathroom with so many fun upgrades like the remote shower with temperature control! There are two more bedrooms with an adjoining bathroom and a large bonus room as well. The backyard is nicely landscaped and features a large covered patio and there is also more than enough room for a pool if that's on your dream list too!
Location
State CA
County El Dorado
Area 12602
Direction From Blackstone Pkwy turn right onto Cornerstone Dr. Turn left onto Trailside Dr. Turn left onto Fairfax Ct. The house will be on the right.
Rooms
Guest Accommodations No
Master Bathroom Closet, Shower Stall(s), Double Sinks, Tub, Walk-In Closet
Master Bedroom Balcony
Living Room Great Room
Dining Room Formal Area
Kitchen Pantry Closet, Island w/Sink
Interior
Heating Central
Cooling Ceiling Fan(s), Central
Flooring Carpet, Tile
Fireplaces Number 1
Fireplaces Type Living Room
Window Features Dual Pane Full
Appliance Built-In Electric Oven, Built-In Gas Range, Dishwasher, Microwave, Tankless Water Heater
Laundry Ground Floor, Upper Floor, Inside Area, Inside Room
Exterior
Parking Features Attached, Garage Facing Front, Garage Facing Side
Garage Spaces 3.0
Fence Back Yard
Pool Common Facility
Utilities Available Public, Solar
Amenities Available Barbeque, Pool, Clubhouse, Exercise Room
Roof Type Tile
Topography Level
Porch Covered Patio
Private Pool Yes
Building
Lot Description Auto Sprinkler F&R, Shape Regular
Story 2
Foundation Concrete, Slab
Sewer In & Connected
Water Public
Schools
Elementary Schools Buckeye Union
Middle Schools Buckeye Union
High Schools El Dorado Union High
School District El Dorado
Others
HOA Fee Include Pool
Senior Community No
Restrictions Parking
Tax ID 118-660-023-000
Special Listing Condition None
Pets Allowed Yes
Read Less
Want to know what your home might be worth? Contact us for a FREE valuation!

Our team is ready to help you sell your home for the highest possible price ASAP

Bought with Big Block Realty North





