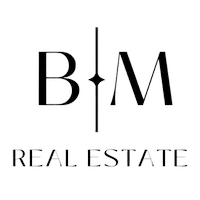$699,000
$699,000
For more information regarding the value of a property, please contact us for a free consultation.
1165 Sunny Creek CT Auburn, CA 95603
3 Beds
2 Baths
1,645 SqFt
Key Details
Sold Price $699,000
Property Type Single Family Home
Sub Type Single Family Residence
Listing Status Sold
Purchase Type For Sale
Square Footage 1,645 sqft
Price per Sqft $424
Subdivision Sunn Creek Estates
MLS Listing ID 221136802
Sold Date 11/11/21
Bedrooms 3
Full Baths 2
HOA Fees $42/ann
HOA Y/N Yes
Lot Size 10,389 Sqft
Acres 0.2385
Property Sub-Type Single Family Residence
Source MLS Metrolist
Property Description
Nearing completion. Act now! The last home available in Sunny Creek Estates, a 13 lot development by Haldeman Homes. Lot 8 is 1645 sq ft. single level Craftsman style with stucco and ledge stone finish. Open floorplan with gourmet kitchen finished with upgraded cabinetry, quartz counter tops and stainless steel appliances. Vaulted ceiling, gas fireplace w/ ledge stone surround. Industrial style lighting fixtures and luxurious master bath. Efficient on demand hot water system. Two car garage. Price includes front yard landscaping and side and rear yard fencing.Beautiful new community!
Location
State CA
County Placer
Area 12301
Direction From I-80 or Hwy. 49 to Luther Rd. to Oak Ridge to Sunny Creek Ct. on left.
Rooms
Family Room Cathedral/Vaulted
Guest Accommodations No
Master Bathroom Shower Stall(s), Double Sinks, Soaking Tub, Tile, Quartz, Window
Master Bedroom Ground Floor, Walk-In Closet
Living Room Open Beam Ceiling, Other
Dining Room Dining Bar, Formal Area
Kitchen Pantry Cabinet, Island, Stone Counter, Kitchen/Family Combo
Interior
Interior Features Formal Entry
Heating Central, Fireplace Insert, Natural Gas
Cooling Ceiling Fan(s), Central
Flooring Carpet, Tile, Vinyl
Fireplaces Number 1
Fireplaces Type Living Room, Gas Log
Window Features Dual Pane Full
Appliance Free Standing Gas Range, Hood Over Range, Dishwasher, Disposal, Microwave, Plumbed For Ice Maker, Tankless Water Heater
Laundry Gas Hook-Up, Inside Room
Exterior
Parking Features Garage Door Opener, Garage Facing Front
Garage Spaces 2.0
Fence Back Yard, Chain Link, Wood
Utilities Available Public, Cable Available, Natural Gas Connected
Amenities Available See Remarks
View Other
Roof Type Composition
Topography Level
Street Surface Paved
Private Pool No
Building
Lot Description Auto Sprinkler Front, Cul-De-Sac, Curb(s)/Gutter(s), Shape Regular, Street Lights, Low Maintenance
Story 1
Foundation Slab
Builder Name Haldeman Homes
Sewer Public Sewer
Water Meter on Site, Public
Architectural Style Craftsman
Level or Stories One
Schools
Elementary Schools Auburn Union
Middle Schools Auburn Union
High Schools Placer Union High
School District Placer
Others
Senior Community No
Restrictions Other
Tax ID 052-111-084-000
Special Listing Condition None
Read Less
Want to know what your home might be worth? Contact us for a FREE valuation!

Our team is ready to help you sell your home for the highest possible price ASAP

Bought with Intero Real Estate Services





