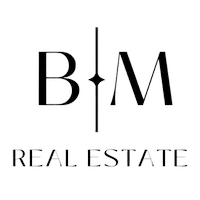$529,500
$529,500
For more information regarding the value of a property, please contact us for a free consultation.
5009 Hunter Leigh PL Antelope, CA 95843
3 Beds
3 Baths
1,562 SqFt
Key Details
Sold Price $529,500
Property Type Single Family Home
Sub Type Single Family Residence
Listing Status Sold
Purchase Type For Sale
Square Footage 1,562 sqft
Price per Sqft $338
MLS Listing ID 221108117
Sold Date 11/02/21
Bedrooms 3
Full Baths 2
HOA Y/N No
Year Built 1994
Lot Size 5,123 Sqft
Acres 0.1176
Property Sub-Type Single Family Residence
Source MLS Metrolist
Property Description
WOW! WOW! WOW! This is it!!!Bring your family to a true place to call HOME. Fully remodeled inside with new AC/Heater, water filtration system, solar system is fully paid off. New flooring, paint in and out side, doors, hardware, baseboards, tiles in the bathrooms, new bathtub-jacuzzi,plumbing and sink, windows, lighting. Huge back/side yard. Everything is done with love and professional taste. Too much to list, come see it for yourself. Ready to move in!
Location
State CA
County Sacramento
Area 10843
Direction Northloop to Brighton Wynd Way, right on Hunter Leigh
Rooms
Guest Accommodations No
Master Bathroom Tile, Marble
Master Bedroom Walk-In Closet
Living Room Cathedral/Vaulted, Great Room
Dining Room Space in Kitchen
Kitchen Granite Counter
Interior
Heating Central
Cooling Ceiling Fan(s), Central, MultiZone
Flooring Laminate, Tile
Fireplaces Number 1
Fireplaces Type Family Room, Wood Burning
Equipment Water Filter System
Appliance Gas Water Heater
Laundry Inside Room
Exterior
Parking Features Attached, Garage Door Opener
Garage Spaces 2.0
Fence Full
Utilities Available Public, Solar
Roof Type Tile
Private Pool No
Building
Lot Description Auto Sprinkler F&R
Story 2
Foundation Slab
Sewer In & Connected
Water Water District
Architectural Style A-Frame
Schools
Elementary Schools Center Joint Unified
Middle Schools Center Joint Unified
High Schools Center Joint Unified
School District Sacramento
Others
Senior Community No
Tax ID 203-1430-130-0000
Special Listing Condition None
Read Less
Want to know what your home might be worth? Contact us for a FREE valuation!

Our team is ready to help you sell your home for the highest possible price ASAP

Bought with Intero Real Estate Services





