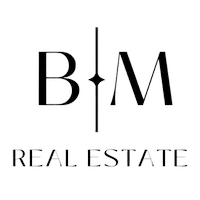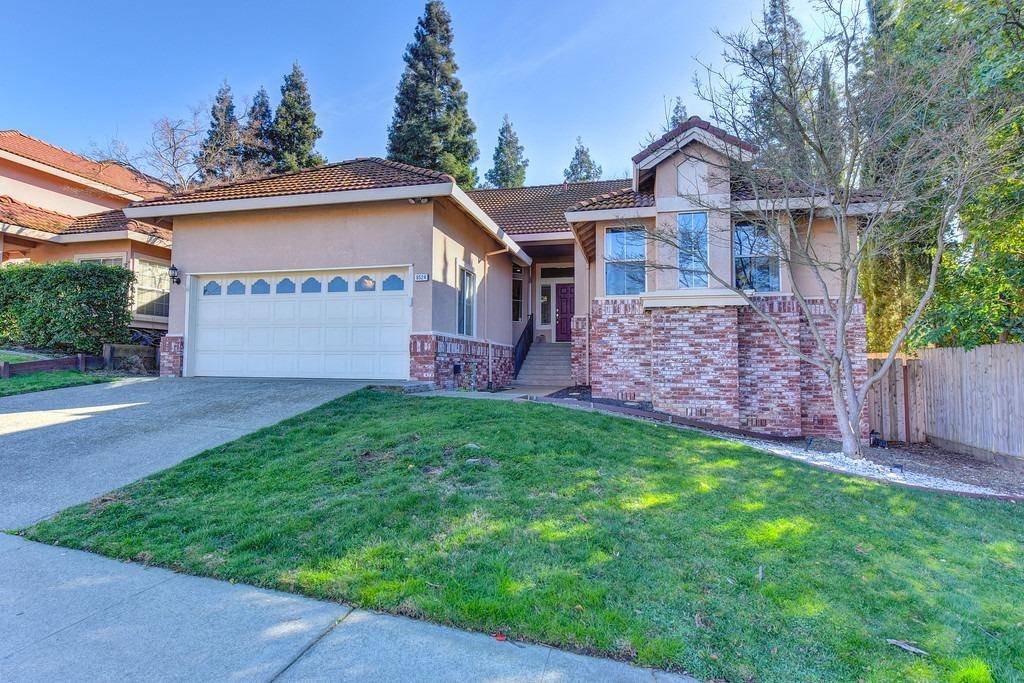$525,000
$489,000
7.4%For more information regarding the value of a property, please contact us for a free consultation.
8524 Cloudcroft WAY Orangevale, CA 95662
3 Beds
2 Baths
1,590 SqFt
Key Details
Sold Price $525,000
Property Type Single Family Home
Sub Type Single Family Residence
Listing Status Sold
Purchase Type For Sale
Square Footage 1,590 sqft
Price per Sqft $330
MLS Listing ID 221003821
Sold Date 10/05/23
Bedrooms 3
Full Baths 2
HOA Y/N No
Year Built 1994
Lot Size 5,650 Sqft
Acres 0.1297
Property Sub-Type Single Family Residence
Source MLS Metrolist
Property Description
Beautiful home in a desirable neighborhood of Orangevale close to award winning schools, parks, restaurants, easy freeway access, and located in a quiet cul-de-sac! Featuring 1,590 SqFt of living space with 3 large bedrooms, 2 full bathrooms, and laminate flooring throughout. The kitchen has granite countertops with a large island open to the family room for a great room concept perfect for entertaining. As a bonus you get a custom landscaped backyard featuring a large deck with bbq area, and enough area for the kids to play. This beautiful home won't last long!
Location
State CA
County Sacramento
Area 10662
Direction West on Greenback Ln, Right on Kenneth Ave, Right on Cloudcroft Way.
Rooms
Guest Accommodations No
Master Bathroom Shower Stall(s), Double Sinks, Soaking Tub, Tile
Living Room Great Room
Dining Room Breakfast Nook, Formal Area
Kitchen Pantry Closet, Granite Counter, Island, Kitchen/Family Combo
Interior
Heating Central
Cooling Central
Flooring Laminate, Tile
Fireplaces Number 1
Fireplaces Type Family Room
Window Features Dual Pane Full
Appliance Free Standing Gas Oven, Free Standing Gas Range, Gas Plumbed, Gas Water Heater, Dishwasher, Disposal, Microwave
Laundry Cabinets, Inside Room
Exterior
Parking Features Attached, Garage Door Opener, Garage Facing Front
Garage Spaces 2.0
Fence Back Yard
Utilities Available Public, Natural Gas Connected
Roof Type Tile
Street Surface Paved
Porch Uncovered Deck
Private Pool No
Building
Lot Description Manual Sprinkler Front, Cul-De-Sac, Curb(s)/Gutter(s), Low Maintenance
Story 1
Foundation Raised
Sewer In & Connected
Water Water District, Public
Architectural Style Contemporary
Schools
Elementary Schools San Juan Unified
Middle Schools San Juan Unified
High Schools San Juan Unified
School District Sacramento
Others
Senior Community No
Tax ID 261-0670-014-000
Special Listing Condition None
Read Less
Want to know what your home might be worth? Contact us for a FREE valuation!

Our team is ready to help you sell your home for the highest possible price ASAP

Bought with Security Pacific Real Estate





