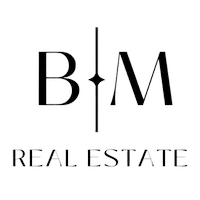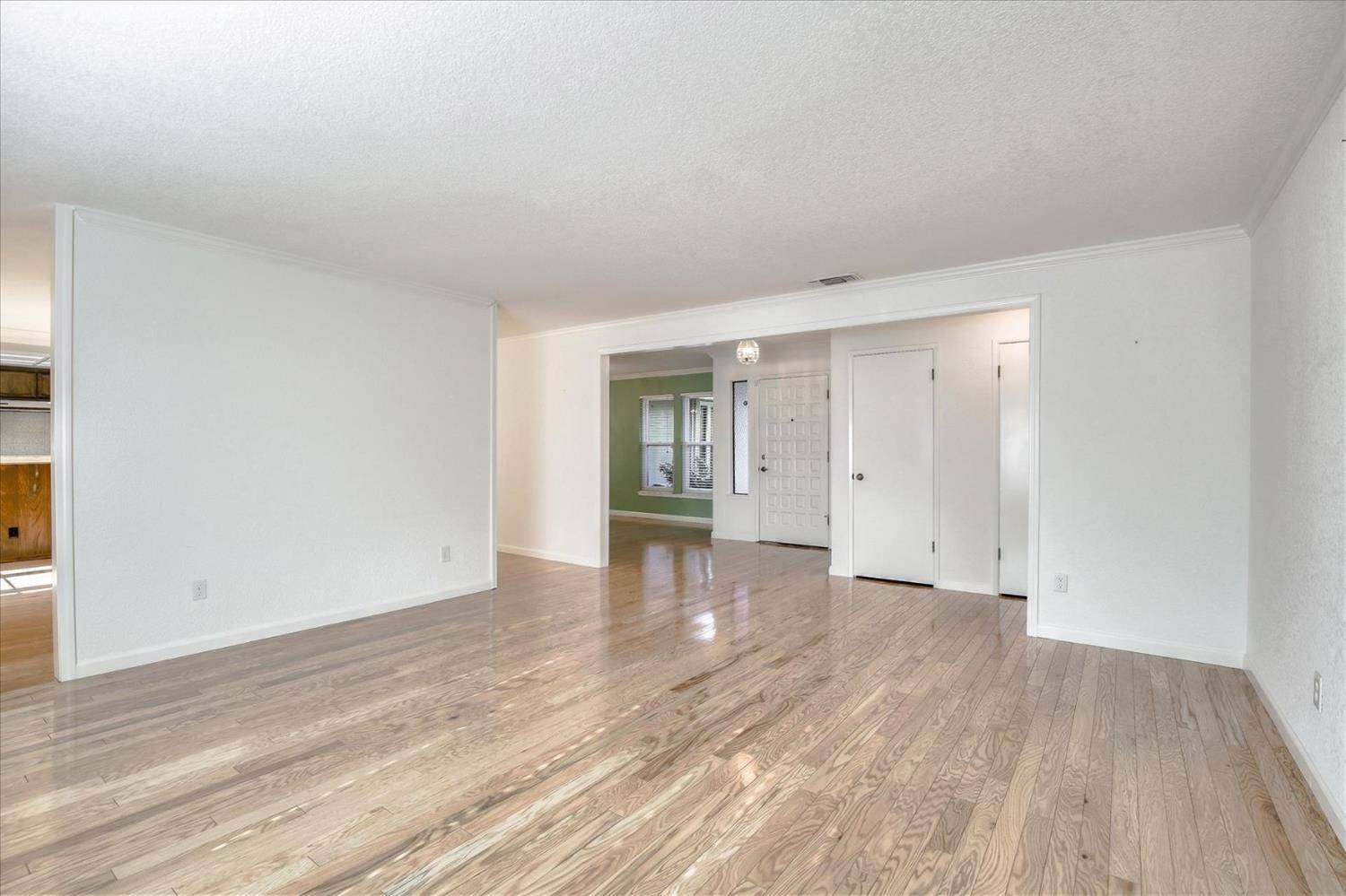$590,000
$599,000
1.5%For more information regarding the value of a property, please contact us for a free consultation.
8500 Eastview CT Orangevale, CA 95662
3 Beds
2 Baths
2,023 SqFt
Key Details
Sold Price $590,000
Property Type Single Family Home
Sub Type Single Family Residence
Listing Status Sold
Purchase Type For Sale
Square Footage 2,023 sqft
Price per Sqft $291
Subdivision Pheasant Hills
MLS Listing ID 20073981
Sold Date 02/02/21
Bedrooms 3
Full Baths 2
HOA Y/N No
Year Built 1978
Lot Size 0.540 Acres
Acres 0.54
Property Sub-Type Single Family Residence
Source MLS Metrolist
Property Description
Single story 3 bedroom, 2 bath 2023sqft home on over 1/2 acre lot features hardwood floors throughout, smart floorplan with great room concept, built-in bookshelves/entertainment center, large kitchen with loads of storage & counter space, formal dining room, spacious bedrooms, dual pane windows, screened in patio room, & a 3 car garage. Huge storage shed with power offers many possibilities. RV access, multiple fruit trees, auto sprinklers, and a nice cul-de-sac location. Welcome Home.
Location
State CA
County Sacramento
Area 10662
Direction Kenneth to Elm to Eastside to Eastview.
Rooms
Master Bathroom Shower Stall(s), Window
Master Bedroom Closet, Ground Floor
Dining Room Dining Bar, Formal Room
Kitchen Tile Counter
Interior
Heating Central
Cooling Central
Flooring Tile, Wood
Window Features Dual Pane Full
Appliance Dishwasher, Disposal, Electric Cook Top, Plumbed For Ice Maker
Laundry Cabinets, Inside Room
Exterior
Parking Features Garage Door Opener, RV Access
Garage Spaces 3.0
Utilities Available Public, Cable Available
Roof Type Composition
Porch Enclosed Patio, Uncovered Patio
Private Pool No
Building
Lot Description Auto Sprinkler F&R, Cul-De-Sac
Story 1
Foundation Slab
Sewer In & Connected
Water Public
Architectural Style Ranch
Schools
Elementary Schools San Juan Unified
Middle Schools San Juan Unified
High Schools San Juan Unified
School District Sacramento
Others
Senior Community No
Tax ID 259-0340-032-0000
Special Listing Condition Successor Trustee Sale
Read Less
Want to know what your home might be worth? Contact us for a FREE valuation!

Our team is ready to help you sell your home for the highest possible price ASAP

Bought with eXp Realty of California Inc.





