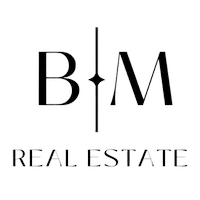8345 Cedar Falls CT Granite Bay, CA 95746
4 Beds
4 Baths
4,755 SqFt
OPEN HOUSE
Sun Jun 08, 1:00pm - 4:00pm
UPDATED:
Key Details
Property Type Single Family Home
Sub Type Single Family Residence
Listing Status Active
Purchase Type For Sale
Square Footage 4,755 sqft
Price per Sqft $368
Subdivision Douglas Ranch
MLS Listing ID 225073932
Bedrooms 4
Full Baths 3
HOA Fees $190/mo
HOA Y/N Yes
Year Built 2001
Lot Size 0.465 Acres
Acres 0.4655
Property Sub-Type Single Family Residence
Source MLS Metrolist
Property Description
Location
State CA
County Placer
Area 12746
Direction Hwy 80 to Douglas Blvd., left on Douglas Ranch, right on Stirling, left on Cedar Falls Ct.
Rooms
Family Room Great Room
Guest Accommodations No
Master Bathroom Shower Stall(s), Jetted Tub, Walk-In Closet
Master Bedroom Ground Floor, Sitting Area
Living Room Other
Dining Room Formal Room
Kitchen Breakfast Area, Pantry Closet, Granite Counter, Island w/Sink, Kitchen/Family Combo
Interior
Heating Central
Cooling Ceiling Fan(s), Central, MultiUnits
Flooring Carpet, Stone
Fireplaces Number 3
Fireplaces Type Living Room, Master Bedroom, Double Sided, Family Room
Window Features Dual Pane Full
Appliance Gas Cook Top, Hood Over Range, Compactor, Ice Maker, Dishwasher, Disposal, Microwave, Double Oven, Wine Refrigerator
Laundry Cabinets, Ground Floor
Exterior
Parking Features Garage Facing Side
Garage Spaces 3.0
Fence Full
Utilities Available Cable Available, Electric, Natural Gas Connected
Amenities Available Other
Roof Type Tile
Topography Level
Street Surface Asphalt
Porch Covered Patio
Private Pool No
Building
Lot Description Auto Sprinkler F&R, Cul-De-Sac, Curb(s)/Gutter(s)
Story 2
Foundation Slab
Sewer In & Connected
Water Meter on Site, Public
Architectural Style Traditional
Level or Stories Two
Schools
Elementary Schools Eureka Union
Middle Schools Eureka Union
High Schools Roseville Joint
School District Placer
Others
HOA Fee Include MaintenanceGrounds
Senior Community No
Restrictions Signs
Tax ID 460-210-035-000
Special Listing Condition None
Virtual Tour https://www.streamlinetours.com/homes/NJvdzo8Ab50dPD33gy






