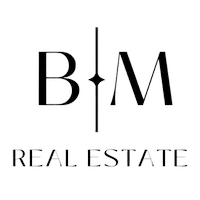4501 Holiday Lake DR Shingle Springs, CA 95682
4 Beds
4 Baths
3,749 SqFt
OPEN HOUSE
Sat Jun 07, 11:00am - 2:00pm
Sun Jun 08, 10:00am - 1:00pm
UPDATED:
Key Details
Property Type Single Family Home
Sub Type Single Family Residence
Listing Status Active
Purchase Type For Sale
Square Footage 3,749 sqft
Price per Sqft $293
MLS Listing ID 225072148
Bedrooms 4
Full Baths 4
HOA Fees $375/ann
HOA Y/N Yes
Year Built 1982
Lot Size 2.770 Acres
Acres 2.77
Property Sub-Type Single Family Residence
Source MLS Metrolist
Property Description
Location
State CA
County El Dorado
Area 12603
Direction Motherlode to Holiday Lake
Rooms
Guest Accommodations No
Master Bedroom Ground Floor, Walk-In Closet, Outside Access
Living Room Great Room
Dining Room Dining/Family Combo
Kitchen Skylight(s), Granite Counter, Kitchen/Family Combo
Interior
Interior Features Skylight(s)
Heating Pellet Stove, Central, Ductless
Cooling Ceiling Fan(s), Central, Ductless, Whole House Fan, Other
Flooring Carpet, Tile, Wood
Fireplaces Number 1
Fireplaces Type Pellet Stove, Family Room
Window Features Dual Pane Full
Laundry Cabinets, Sink, Electric, Ground Floor, Inside Room
Exterior
Parking Features 24'+ Deep Garage, Attached, RV Access, Detached
Garage Spaces 5.0
Utilities Available Propane Tank Leased, Electric
Amenities Available None
Roof Type Composition
Topography Trees Many
Porch Covered Patio, Uncovered Patio
Private Pool No
Building
Lot Description Auto Sprinkler F&R, Corner, Stream Seasonal, Landscape Front
Story 2
Foundation Slab
Sewer Abandoned Septic, Septic Connected
Water Water District, Well
Schools
Elementary Schools Buckeye Union
Middle Schools Buckeye Union
High Schools El Dorado Union High
School District El Dorado
Others
HOA Fee Include Other
Senior Community No
Tax ID 090-092-001-000
Special Listing Condition None






