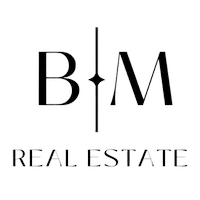1731 Humphrey DR Concord, CA 94519
3 Beds
1 Bath
1,203 SqFt
UPDATED:
Key Details
Property Type Single Family Home
Sub Type Single Family Residence
Listing Status Active
Purchase Type For Sale
Square Footage 1,203 sqft
Price per Sqft $665
MLS Listing ID 225059596
Bedrooms 3
Full Baths 1
HOA Y/N No
Originating Board MLS Metrolist
Year Built 1945
Lot Size 7,876 Sqft
Acres 0.1808
Property Sub-Type Single Family Residence
Property Description
Location
State CA
County Contra Costa
Area Concord
Direction Concord BLVD. to Humphrety Dr.
Rooms
Guest Accommodations No
Living Room Other
Dining Room Dining/Family Combo
Kitchen Pantry Cabinet, Pantry Closet, Granite Counter
Interior
Interior Features Storage Area(s)
Heating Fireplace(s), Hot Water
Cooling Ceiling Fan(s)
Flooring Wood
Fireplaces Number 1
Fireplaces Type Brick, Living Room
Appliance Gas Water Heater, Dishwasher
Laundry Laundry Closet, Electric, Inside Area
Exterior
Parking Features Attached
Garage Spaces 1.0
Fence Back Yard, Wire
Utilities Available Cable Available, Dish Antenna, Electric
View City
Roof Type Shingle
Private Pool No
Building
Lot Description Curb(s), Landscape Front, Low Maintenance
Story 1
Foundation Raised
Sewer See Remarks
Water Meter on Site, Public
Architectural Style Ranch
Schools
Elementary Schools Mt. Diablo Unified
Middle Schools Mt. Diablo Unified
High Schools Mt. Diablo Unified
School District Contra Costa
Others
Senior Community No
Tax ID 113-122-007-9
Special Listing Condition None






